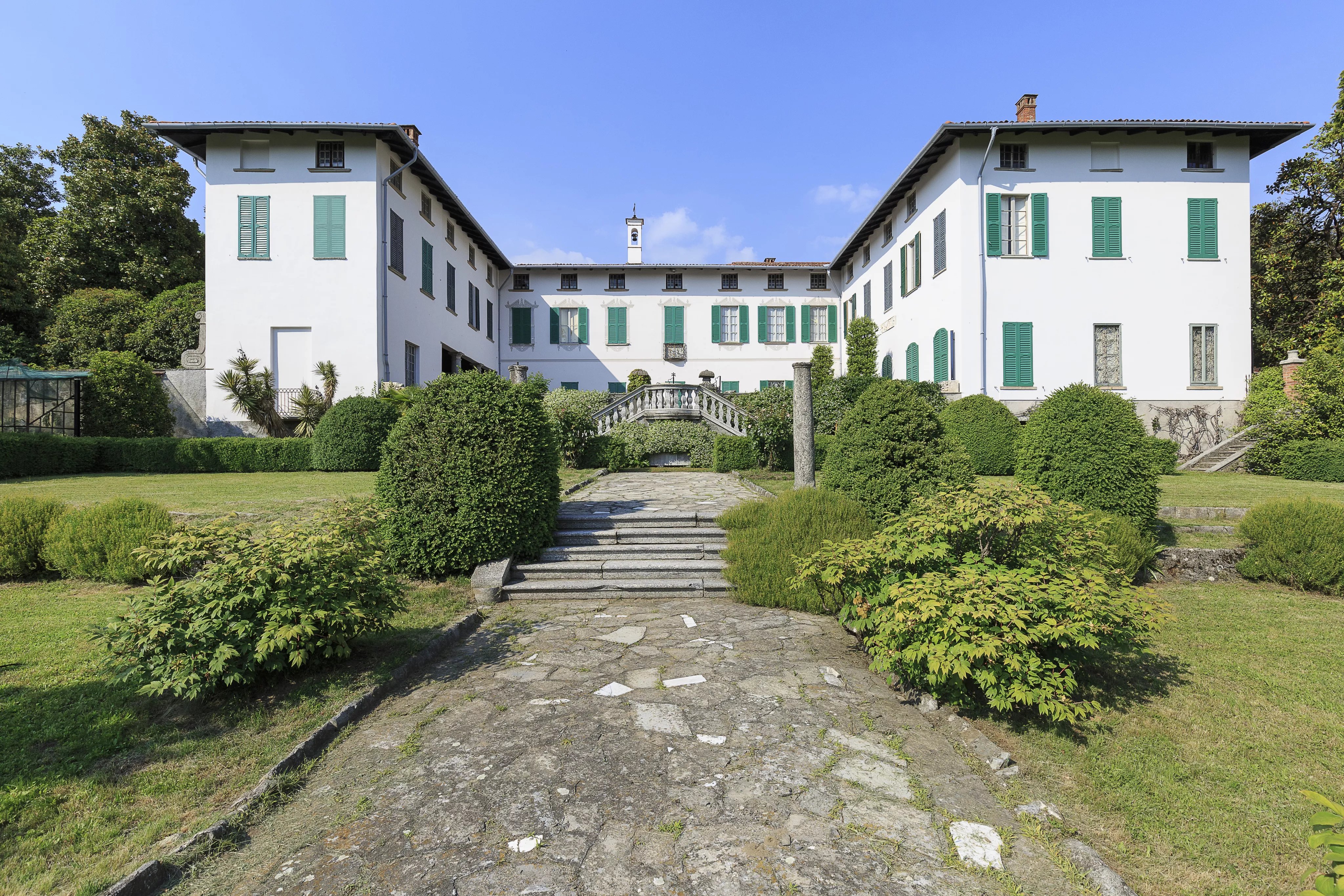
€6,500,000
Contact us
Historic villa owned by the princely family since the 16th century.
It has an area of 2300 sq m with a magnificent 51,000 sq m grounds. The grounds have greenhouses, as well as rooms that can be converted into stables, has a tennis court and an in-ground swimming pool can be built.
It is located 10 minutes from the city of Como, the central square of Cavour and the railway station.
It is a prestigious historic mansion, which can be elected as a representative palace or a private residence of more demanding owners, as well as transformed into a high-end hôtellerie accommodation.
The villa is very bright has panoramic windows and five-meter high ceilings, its stuccoes, wood carvings, fine pure silk wallpapers - regularly restored and in perfect condition - fine wood and mosaic floors, marble fireplaces, and bas-reliefs in the spacious bedrooms have been preserved.
The property consists of a main body and a guest wing that consists of four apartments.
It has a living area of 1589 square meters organized as follows:
on the ground floor: six living rooms, a ballroom, gallery, dining room, kitchen, bathroom, three bedrooms and 1 bathroom for service staff.
on the second floor: eight bedrooms, five bathrooms, five living rooms, a gallery, a guest apartment, a dressing room, as well as a gallery and a chapel.
on the second floor: bedroom, living room, bathroom and a large attic with windows, which need completion in maintenance.
The four apartments are cut as follows.
1) First floor: open floor plan
2) First floor: kitchen, dining room, living room, three bedrooms, four bathrooms.
3) First floor: kitchen, living room, two bedrooms, two bathrooms.
4) Ground floor: kitchen, living room, two bedrooms and one bathroom
The property also has two garages with a total area of 119 square meters, large outdoor parking spaces and four gazebos with a total area of 710 square meters.
This property is just a few minutes' drive from Lake Como, and offers complete privacy and tranquility.
This site is protected by reCAPTCHA and the Google Privacy Policy and Terms of Service apply.