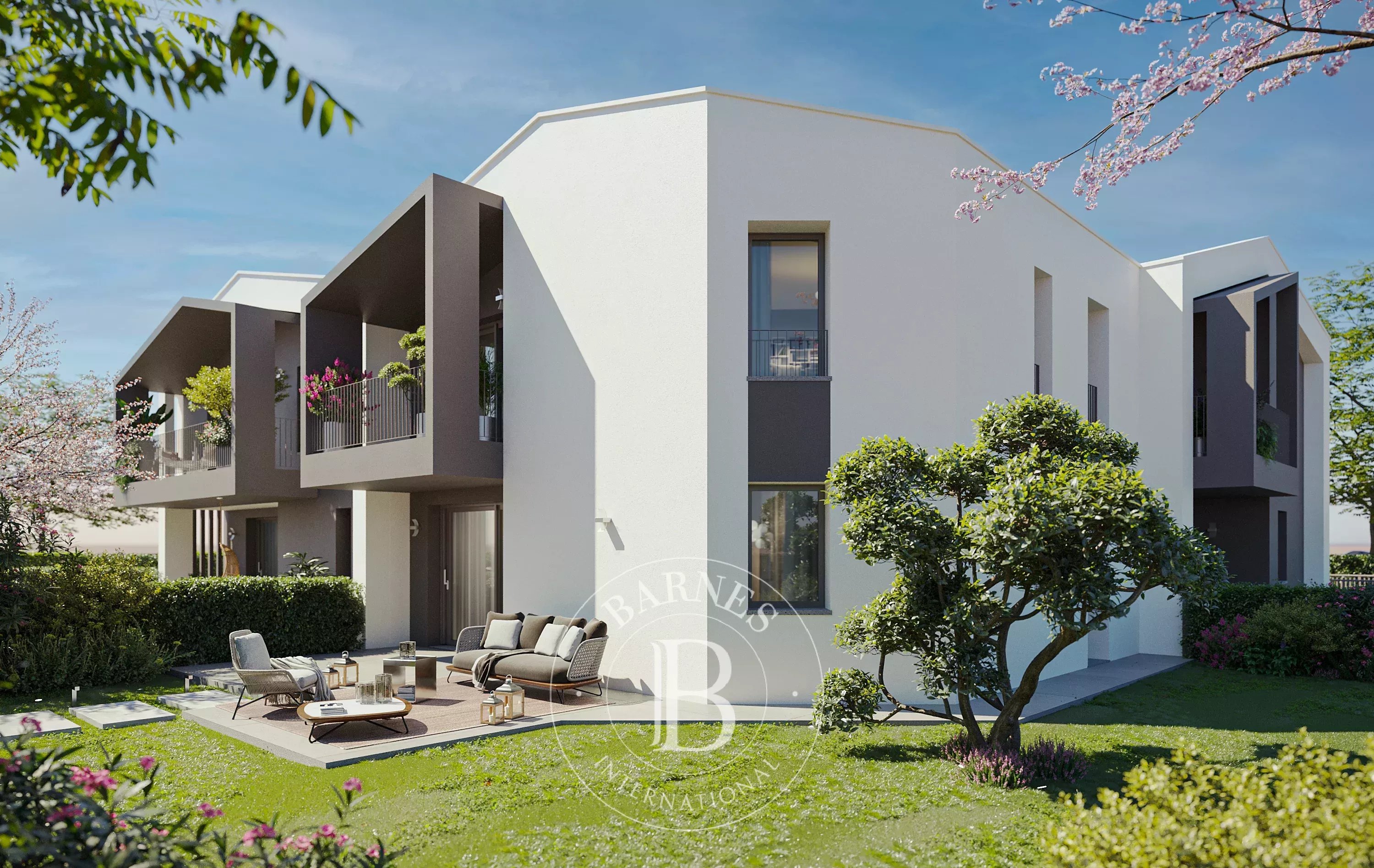
Price on request
Contact usNo information available
No information available
No information available
No information available
No information available
The construction of 7 housing units is planned. The new construction consists of two
above ground and a basement: 3 flats with a garden on the ground floor, 1
duplex flat on two floors, 3 flats with a terrace on the first floor.
first floor, in the basement there will be cellars, covered parking spaces and garages belonging to the various
housing units.
Pedestrian access is at street level and via a common walkway that
distributes the entrances to the four ground floor flats.
The common staircase allows access to the first floor, where the other three
flats of the building complex and access to the basement.
The driveway ramp, located to the north-west of the lot, leads to the basement, where are
covered parking spaces, garages and cellars of the various residential units are distributed.
On the ground floor, as indicated in the previous points, there are 4 residential units: 2
three-room apartments, 1 duplex and 1 four-room apartment. The four-room apartment consists of an open space living area,
hallway leading to the two single bedrooms and the shared bathroom, another hallway
which leads to the master bedroom with a small service bathroom. The three-room apartments are
open space living area, a hallway leading to the single bedroom, the shared bathroom and the double bedroom with small bathroom.
common bathroom and the double bedroom with small service bathroom. The duplex consists on
ground floor by a large open space living area, hallway and bathroom; on the first floor
we find two single rooms, a double room and another bathroom. All the units on the
ground floor are complemented by an outside porch and a large garden.
On the first floor, there are three residential units: 1 four-room apartment and 2 three-room apartments. Both the
housing solutions will have the same internal organisation as the flats described above, with the
described above, with the difference in the outdoor spaces where instead of the garden there will be large terraces.

Sign up for our newsletter to follow our news
This site is protected by reCAPTCHA and the Google Privacy Policy and Terms of Service apply.