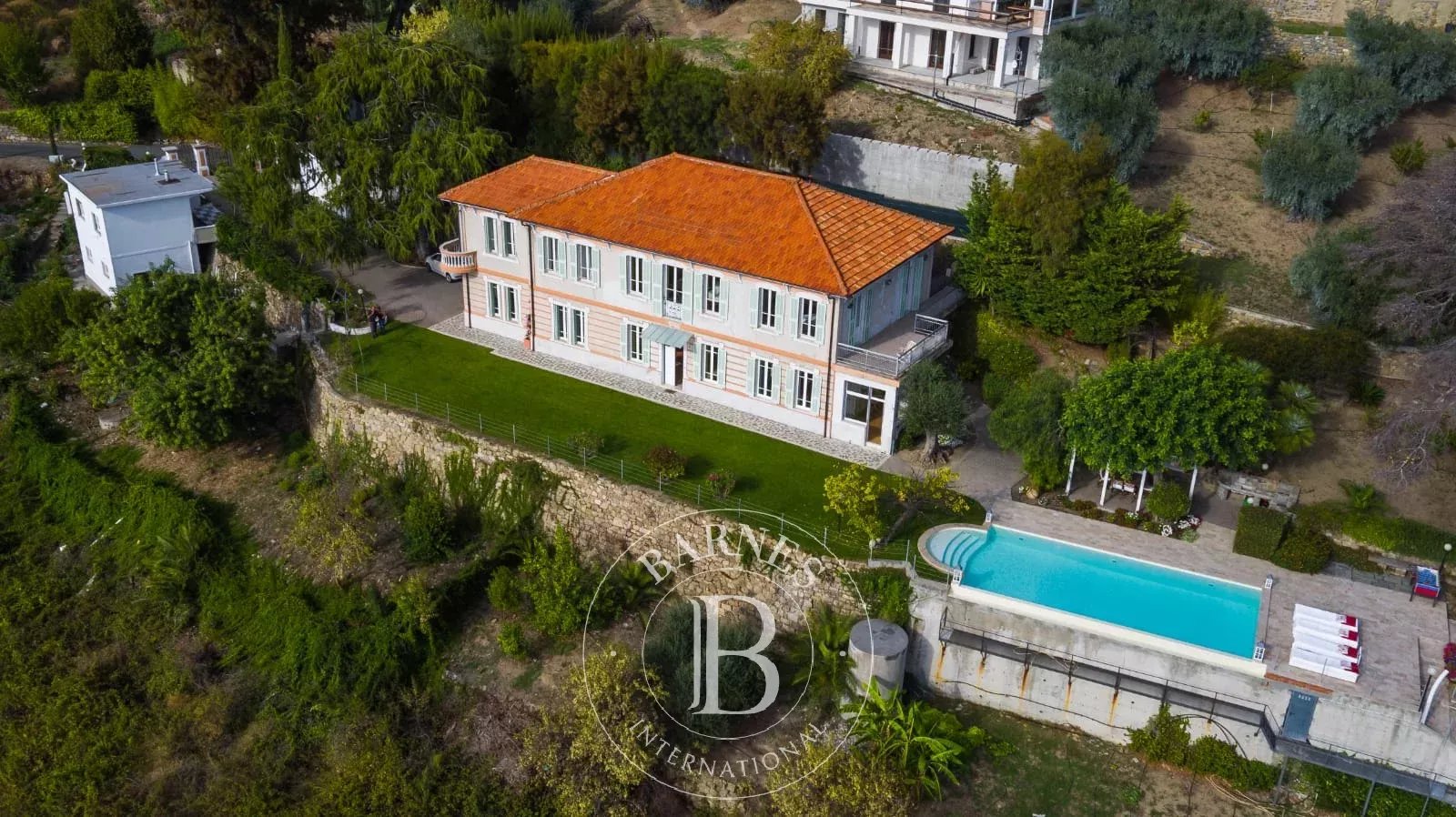
Price on request
Contact usNo information available
No information available
No information available
No information available
The villa is on the suits Gulf of Sanremo and besides the main construction, within the park of about 3.000 metres, are two distinct dependances fon housing. The infinity pool is located in front of the villa, between the garden and the lawn.
The property has an access path bordered by hedges and cypresses and the terraces host plants of particular value, some of which come from Central America.
The villa extends horizontally over two floors, and enjoys a splendid sea view over the Gulf of Sanremo.
The living area is located on the ground floor and consists of a large entrance with a marble staircase in the center which leads to the upper floor.
Adjacent to the large entrance on the west side are the dining room and studio with service bathroom and laundry area. On the east side of the entrance are the kitchen with adjoining wine cellar, the bathroom and the winter garden. Upstairs there is the sleeping area consisting of a master bedroom with terrace, with adjoining room / wardrobe and bathroom with shower; two large bedrooms, one with a balcony, and a bathroom with a large circular bathtub and shower. At the center of the upper floor there is a large living room which can be transformed into two bedrooms with bathrooms. The floors of the entrance to the staircase and the lounge on the upper floor are in Botticino marble. The main bathroom is entirely covered in white Carrara and red France marble.
The floors of the bedrooms and the studio are parquet.

Sign up for our newsletter to follow our news
This site is protected by reCAPTCHA and the Google Privacy Policy and Terms of Service apply.